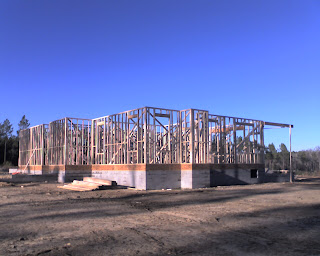Nothing much has changed on the front of the house since the last post except that the roof it now black. I don't know what it's called, but the material came on a roll and looks like some kind of paper. Either shingles or a metal roof will be added later - we haven't decided yet. If you look closely through the second floor, you can see the roof over the one-story part of the house on the back that was added yesterday.
Here is a view of the left side of the house. There's the roof being added to the back. The one-story part of the house is the family room and sun room. Also, there is a covered porch. In the finished attic over this part will be the boys' bathroom and playroom.
This is a picture of the same side of the house as above, but here you can see a side view of the two front porches. I cannot wait to sit out there enjoying a nice cup of coffee and some quiet country air!




